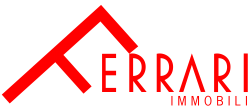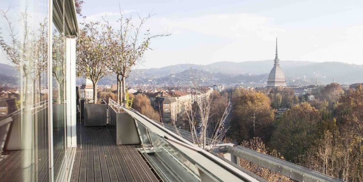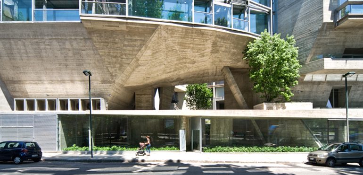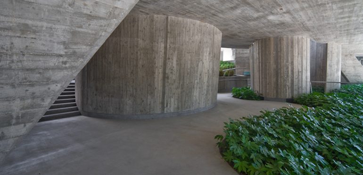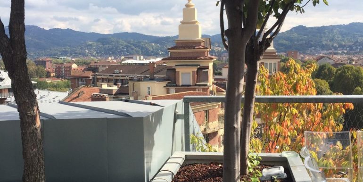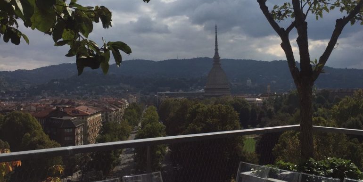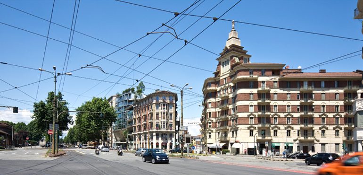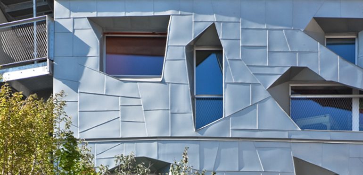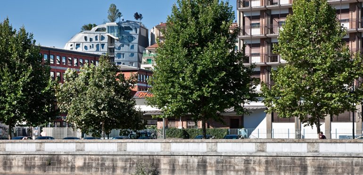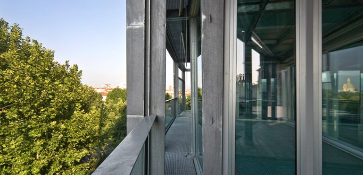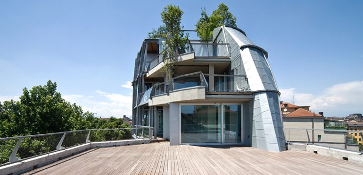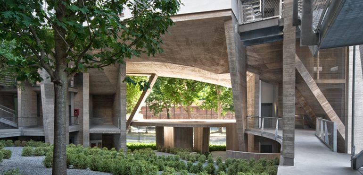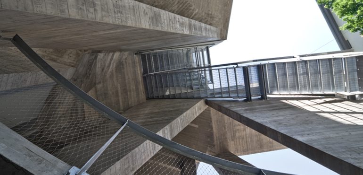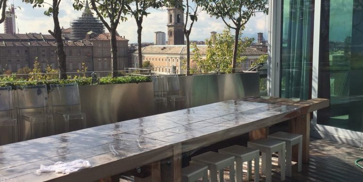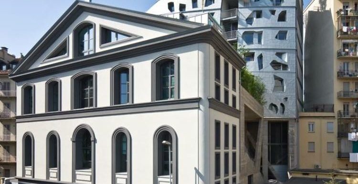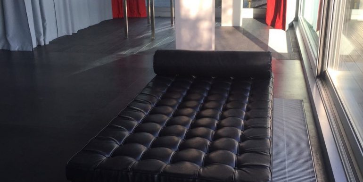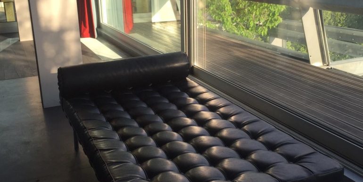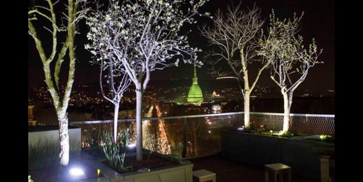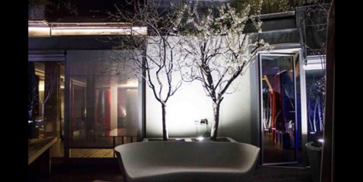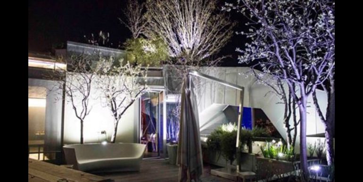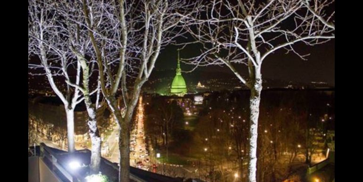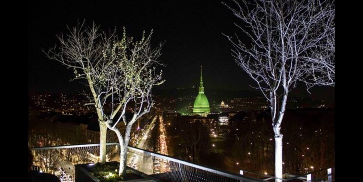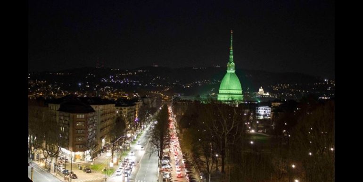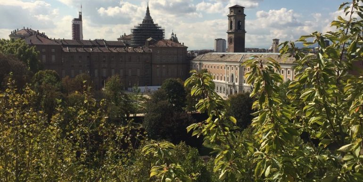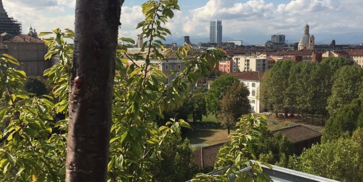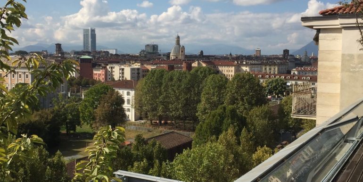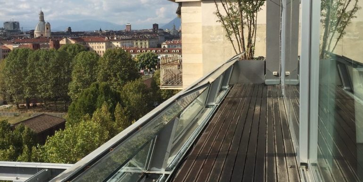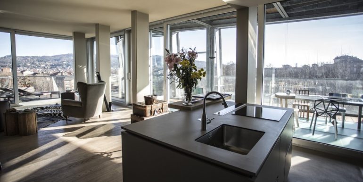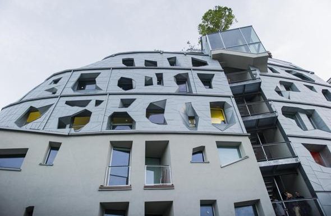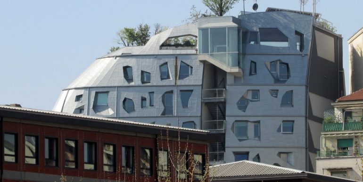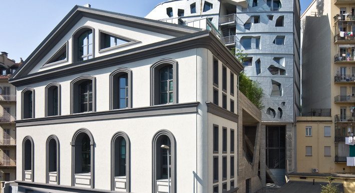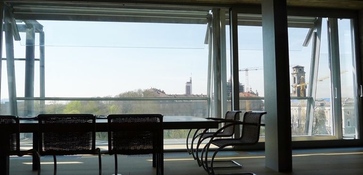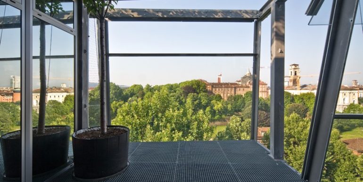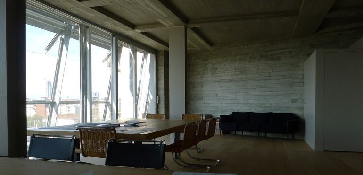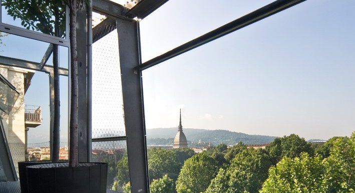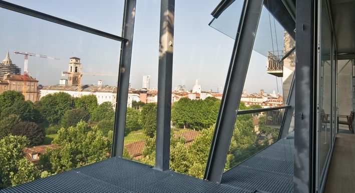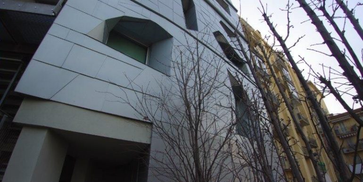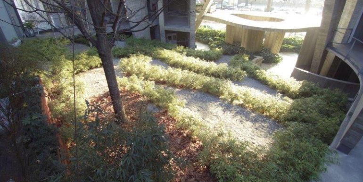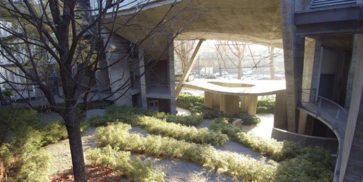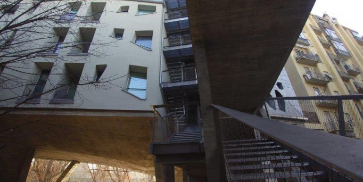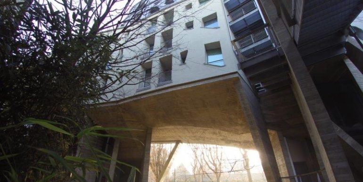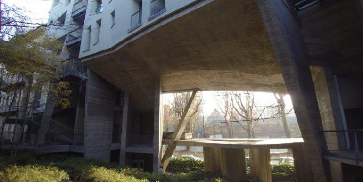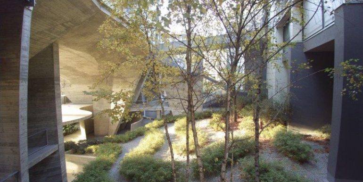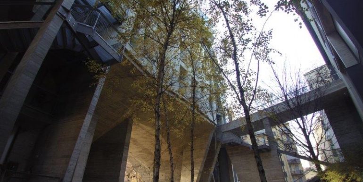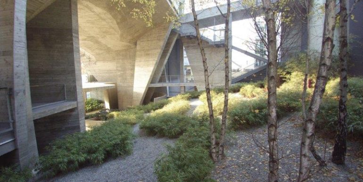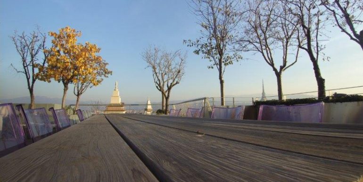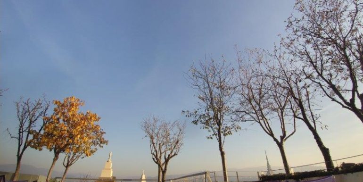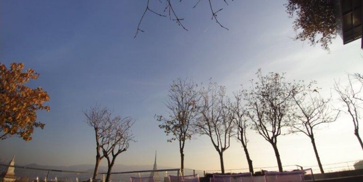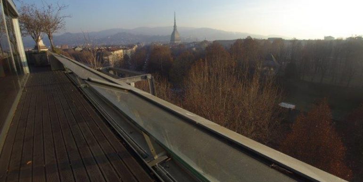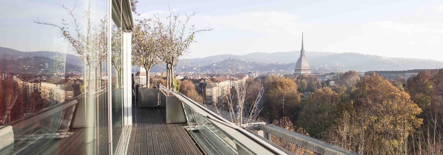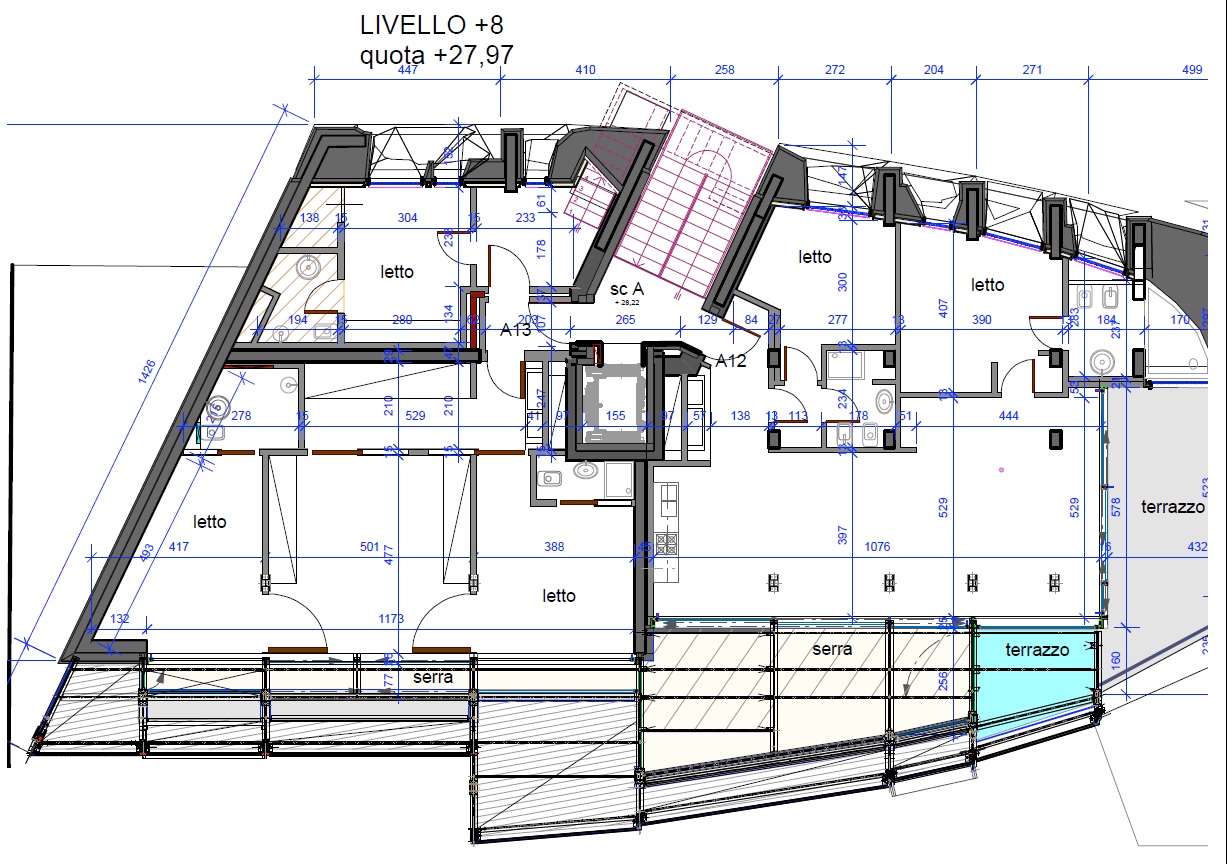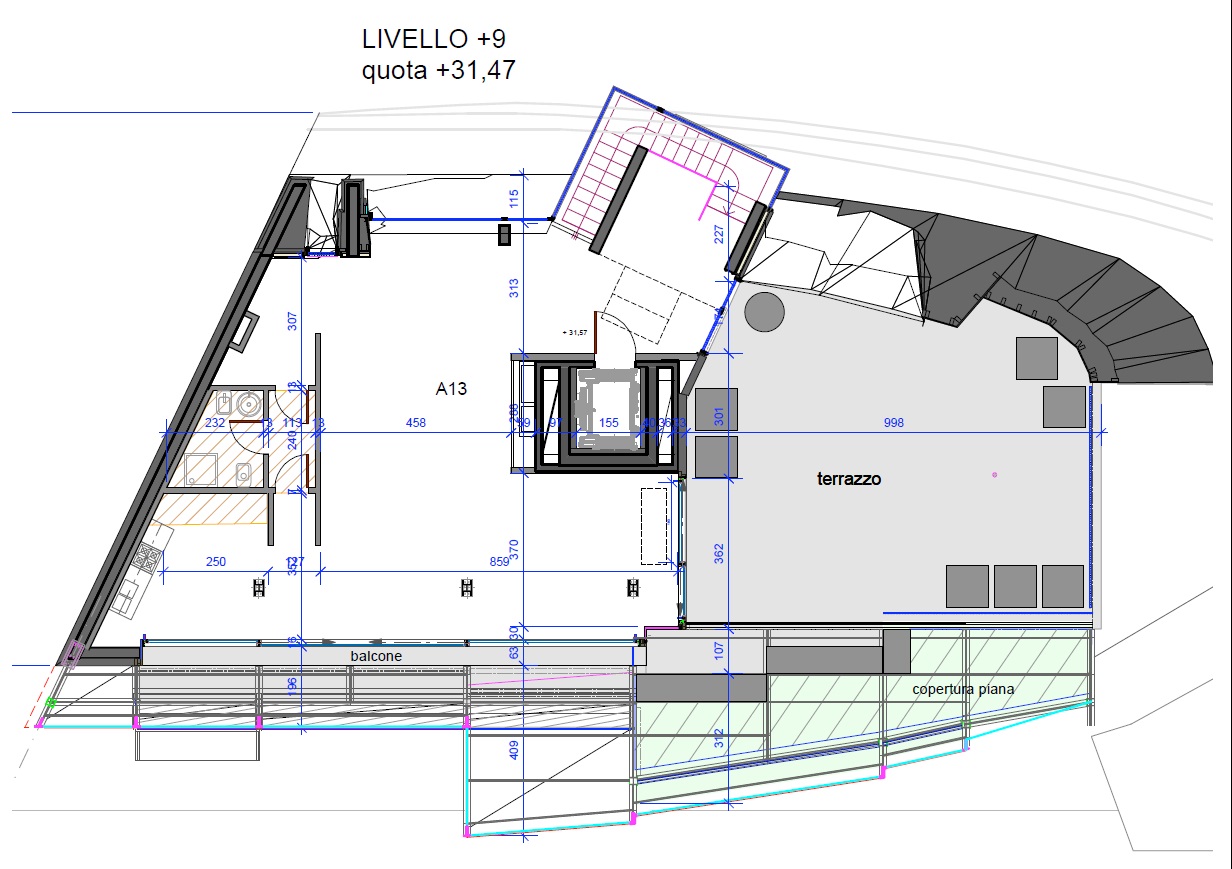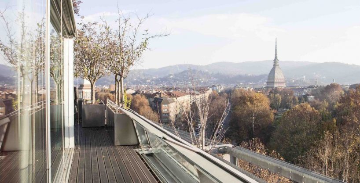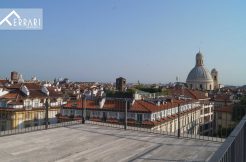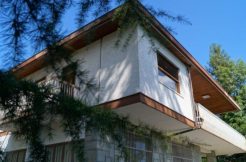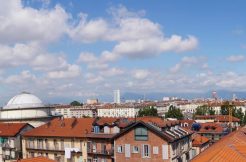Property ID : Casa Hollywood
For Sale € 1.850.000,00 - Apartment, Penthouse, Penthouse with terrace, Private
Penthouse of 320 mqs with terraces in Hollywood House, in front of the Royal Gardens (Giardini Reali)
The 320 sq m apartment is located on the top two floors, which are connected by a lift and a private staircase. On the VIII floor, the apartment consists of three bedrooms, three bathrooms, walk-in closets, a bioclimatic greenhouse of 11 sq m and an outdoor area of 25 sq m. The IX and last floor of the building has kitchen, dining room, guests room, service and living room of 100 sq m, plus balconies of 25 sq m and a rooftop terrace of approx 83 sq m. The property includes a convenient cellar and car parking spaces. There is the possibility to combine a triple car parking space in the basement on the first floor of the building at a cost of 75,000 € and another double parking space for 58,000 €.
REAL ESTATE “CASA HOLLYWOOD”
It’s a low-energy building, lifted off the ground, and suspended on reinforced concrete structure to reduce noise and pollution. Thanks to the bioclimatic greenhouses it’s possible to enjoy a breathtaking view of Turin: from the hill to the mountains and in the center the Mole Antonelliana. There is also a courtyard garden with box hedges and tall trees, oaks and birches, and a beautiful overlooking the Royal Gardens.
TECHNICAL INFORMATION : ENERGY CLASS A – EARTHQUAKE STRUCTURE – EXCELLENT THERMAL AND ACOUSTIC INSULATION – HEAT PUMP SYSTEM HIGH ENERGY EFFICIENCY for heating and cooling – BIOCLIMATIC GREENHOUSES – CMV SYSTEM (CONTROLLED MECHANICAL VENTILATION ) for the air recirculation- EXTERNAL COATING for a good insulation outer casing that can significantly reduce heat loss and ensures a reduction in both the cost of heating and cooling – HEATING WITH A SYSTEM OF RADIANT FLOOR PANELS – LUXURY FINISHES
ALL THE DETAILS OF THE OFFER ARE ON THE WEBSITE:
Information and tours: Ferrari Immobili di Anton Luca Ingarozza
Via Giuseppe Lagrange n. 10 10123, Torino – Cell. +39.334.232.18.05Penthouse of 320 mqs with terraces in Hollywood House, in front of the Royal Gardens ( Giardini Reali)
Caratteristiche
- 4 bathrooms
- 4 rooms
- Air conditioning system
- Anti-theft alarm
- Balcony
- Doppio Ingresso
- Double parking places in condominuim garage
- High floor
- Home automation
- Kitchen
- Lift
- Motorized blinds
- Portineria
- Riscaldamento Centralizzato
- Security door
- Soggiorno di mq 100
- Terraces
- Tripla Esposizione
- Two floors
- windows with double glazing

